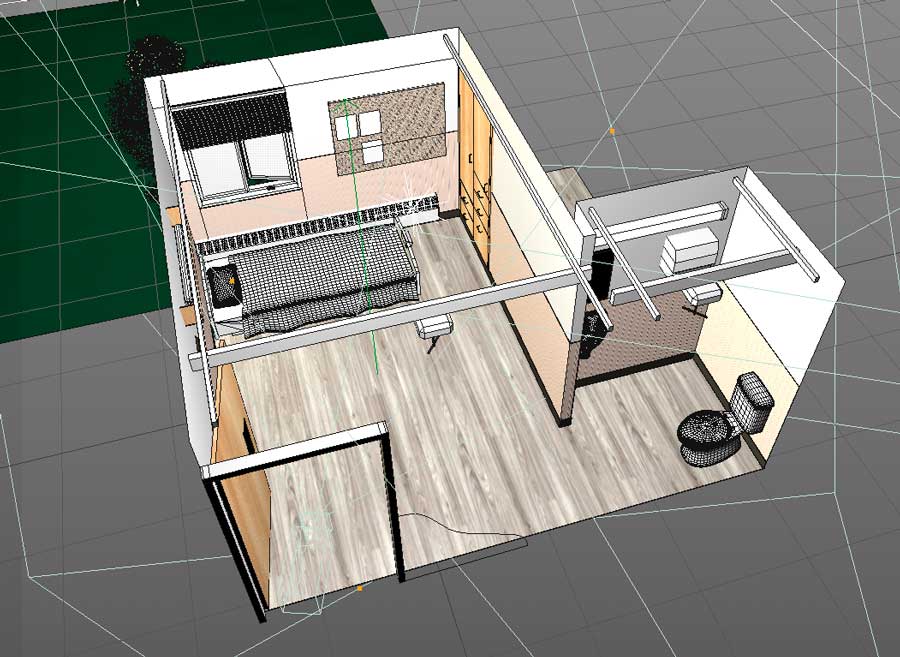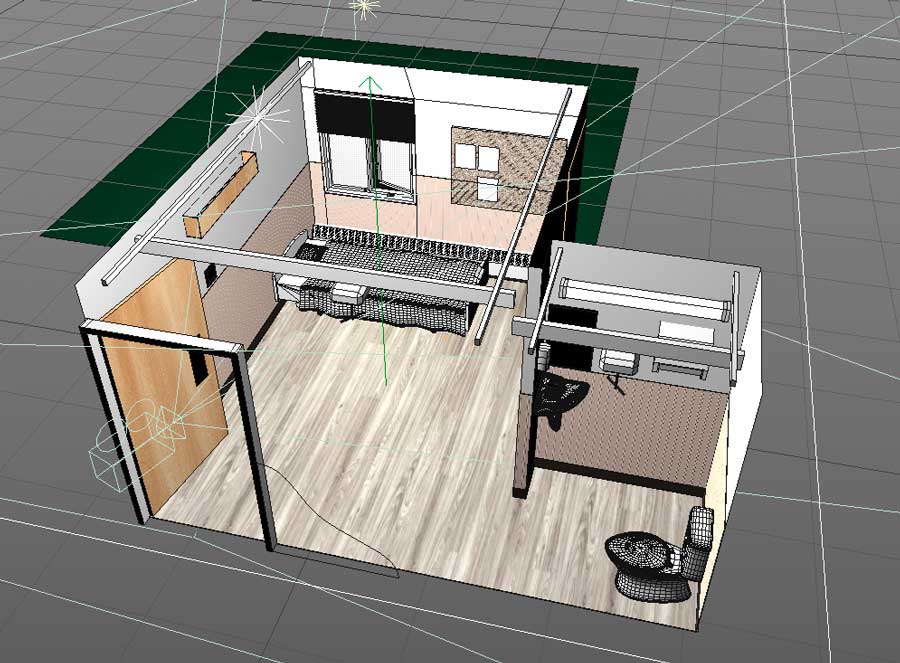Room visualization

For the St. Ann’s Home brochure, I suggested using a typical resident room illustration to help show the extent of the proposed renovations and upgrades for each room. No architect had been selected or consulted at the time, so I measured and then mocked up a typical room in 3D, based on the client’s comments for materials and proposed changes.



