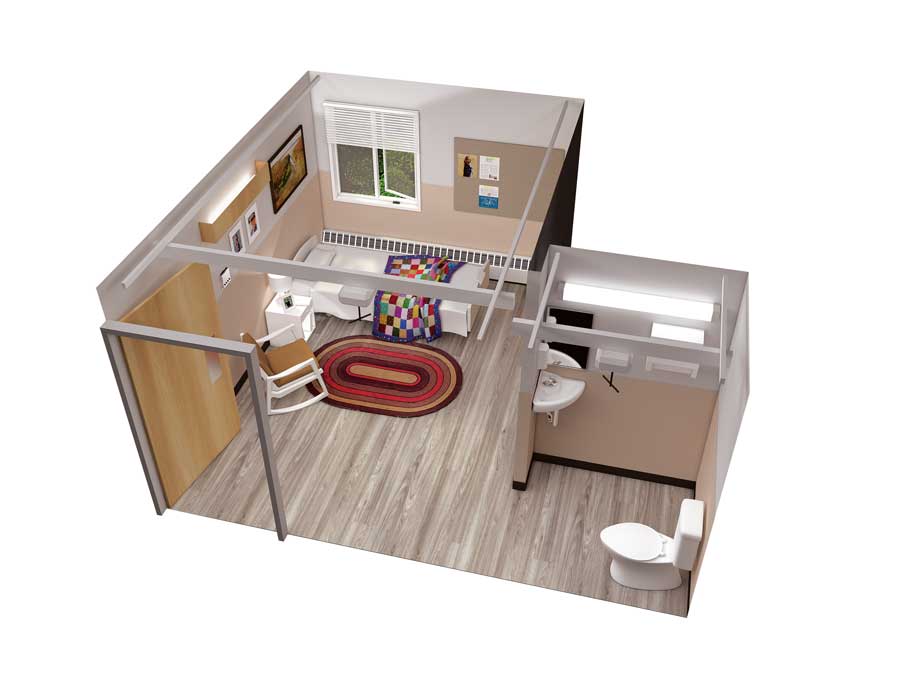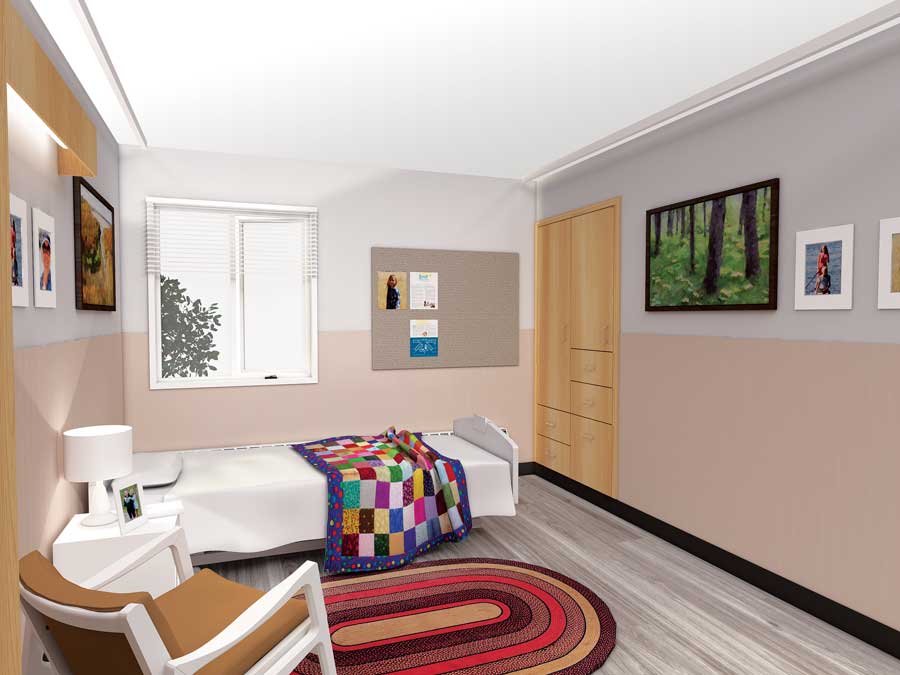Room visualization, part 2

For a secondary information sheet, the client asked that the room mockup be ‘warmed up’ and made more lived in, rather than just showing the basic improvements planned in the renovations.
Pictures were modelled and added to the walls, a bedside table, books and lamp were added, along with an additional chair and a colourful quilt to the bed.
Additional visualization was needed to portray the exterior room signage – an option to recognize donors.


