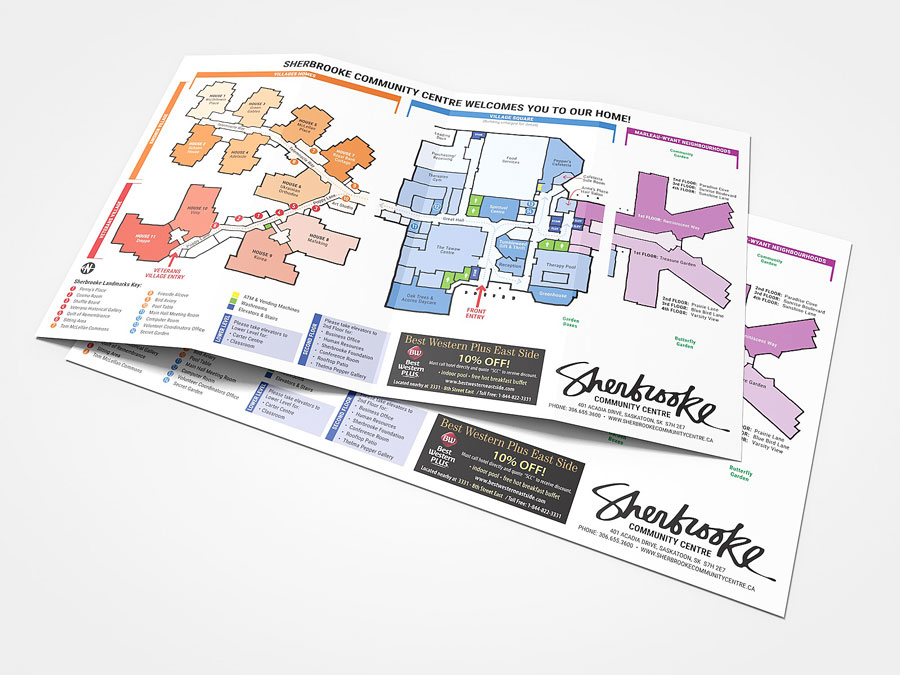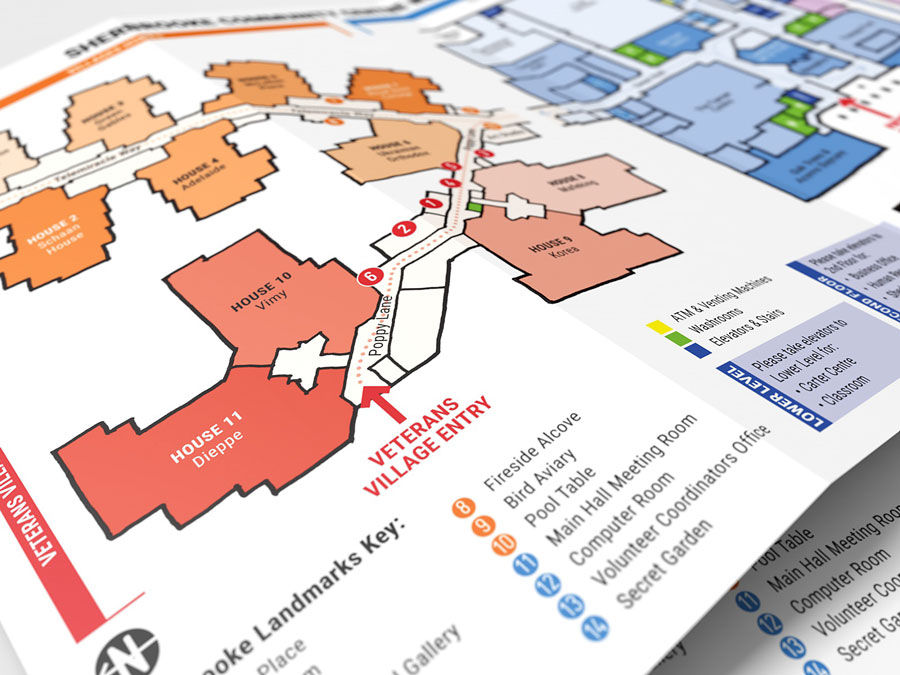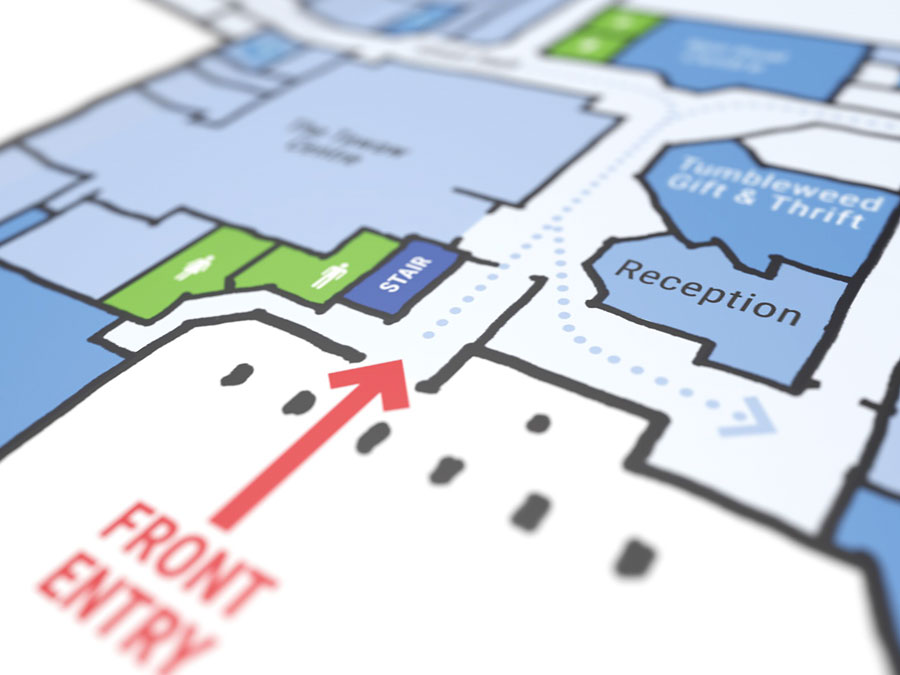Client: Sherbrooke Foundation Inc.
Project: Interior map for visitors.
Details: Development of a new visitor’s map for Sherbrooke Community Centre. The previous map was a reduced architectural plan drawing, and full of needless details and hard to read. The idea for the new map was to keep it hand-drawn for a more friendly look, and include colour to differentiate the different sections and purposes of the building.
Legal-size, 8.5″x14″, four colour printing. Client added Sherbrooke Foundation and general Centre information on the reverse side.



