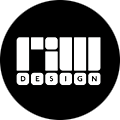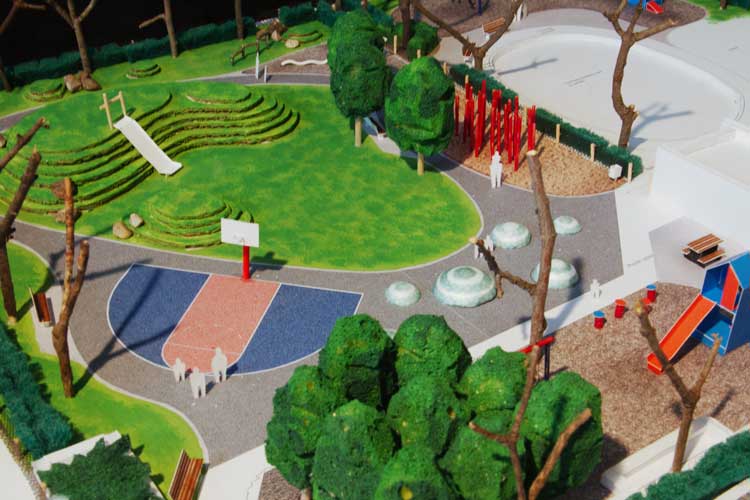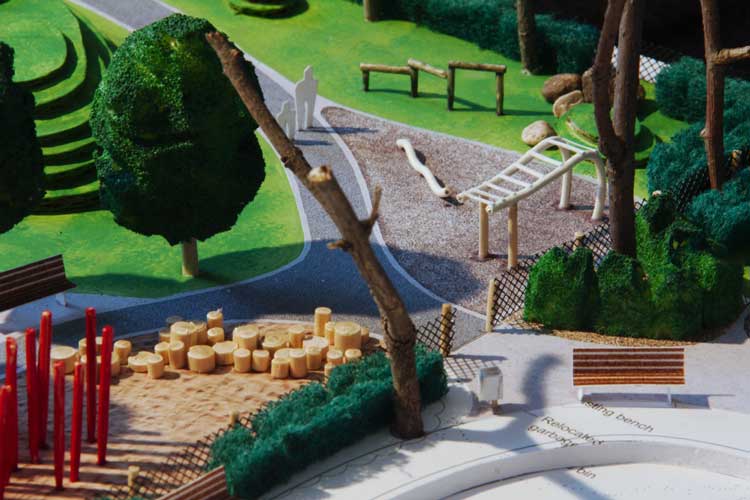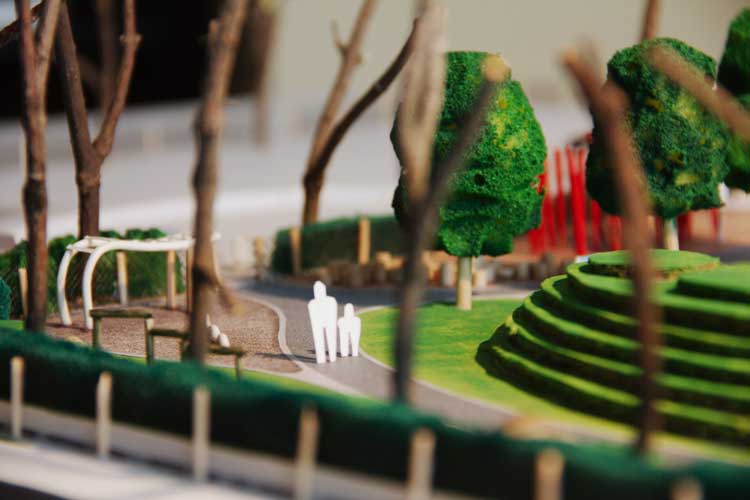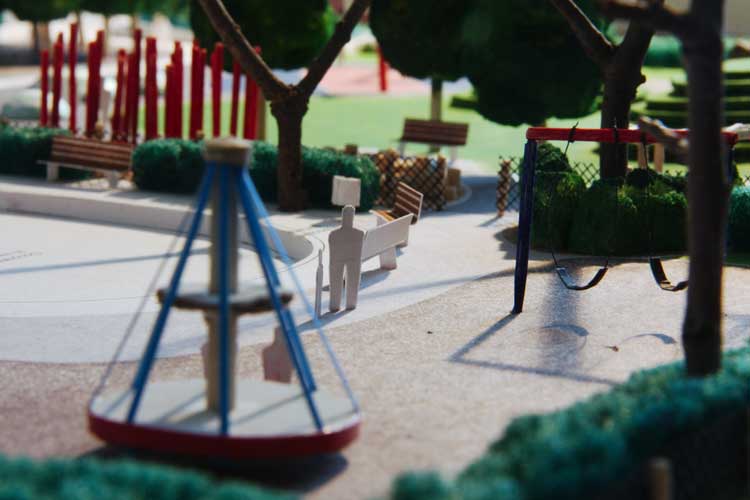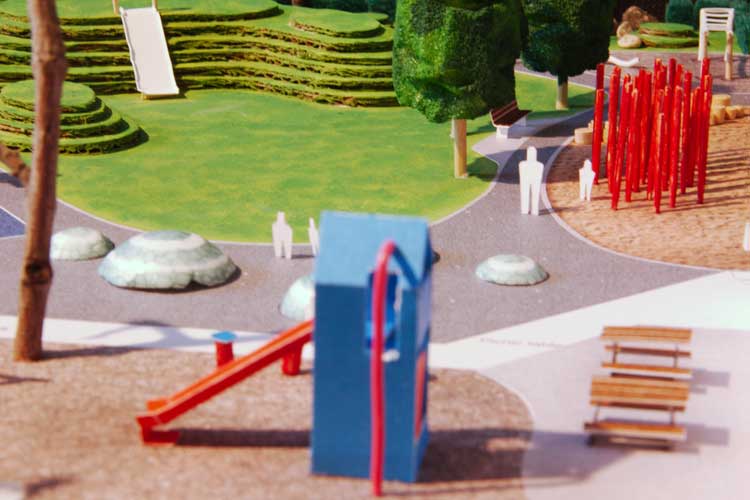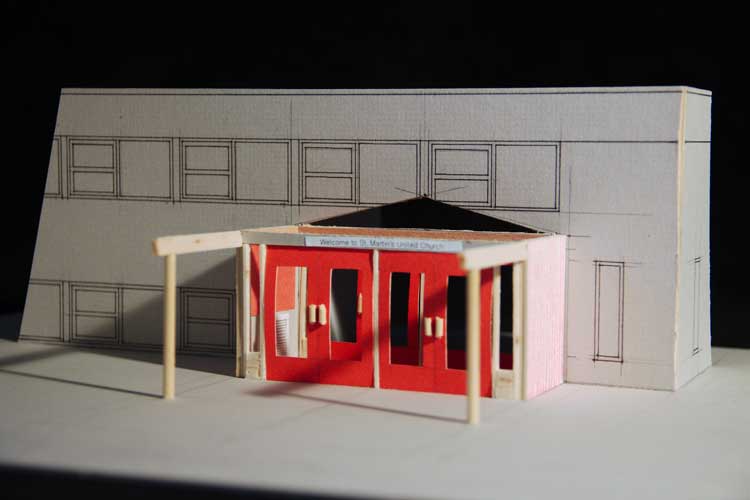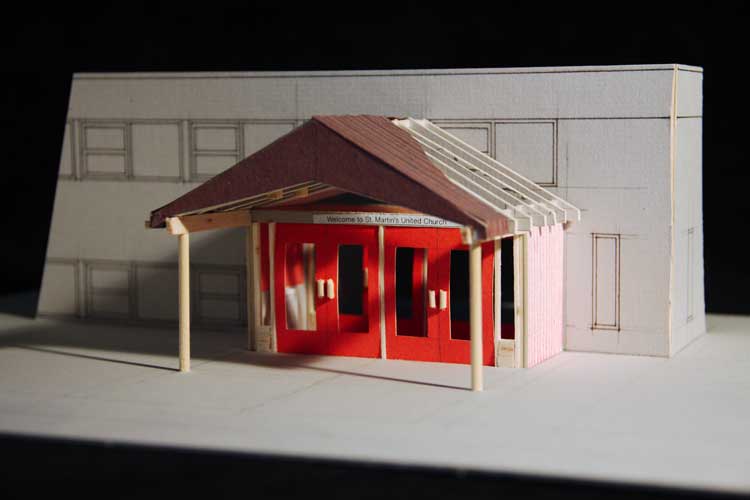1:100 scale architectural model of the concept design for the Albert Rec Unit park rejuvenation. Materials: foam core, paper, cardboard, wood dowels, foam sponges
Similar Projects:
Scale model of concept plan for renovation to front entry of St. Martins United Church, Saskatoon. Used for explanation of idea to church board and members.
